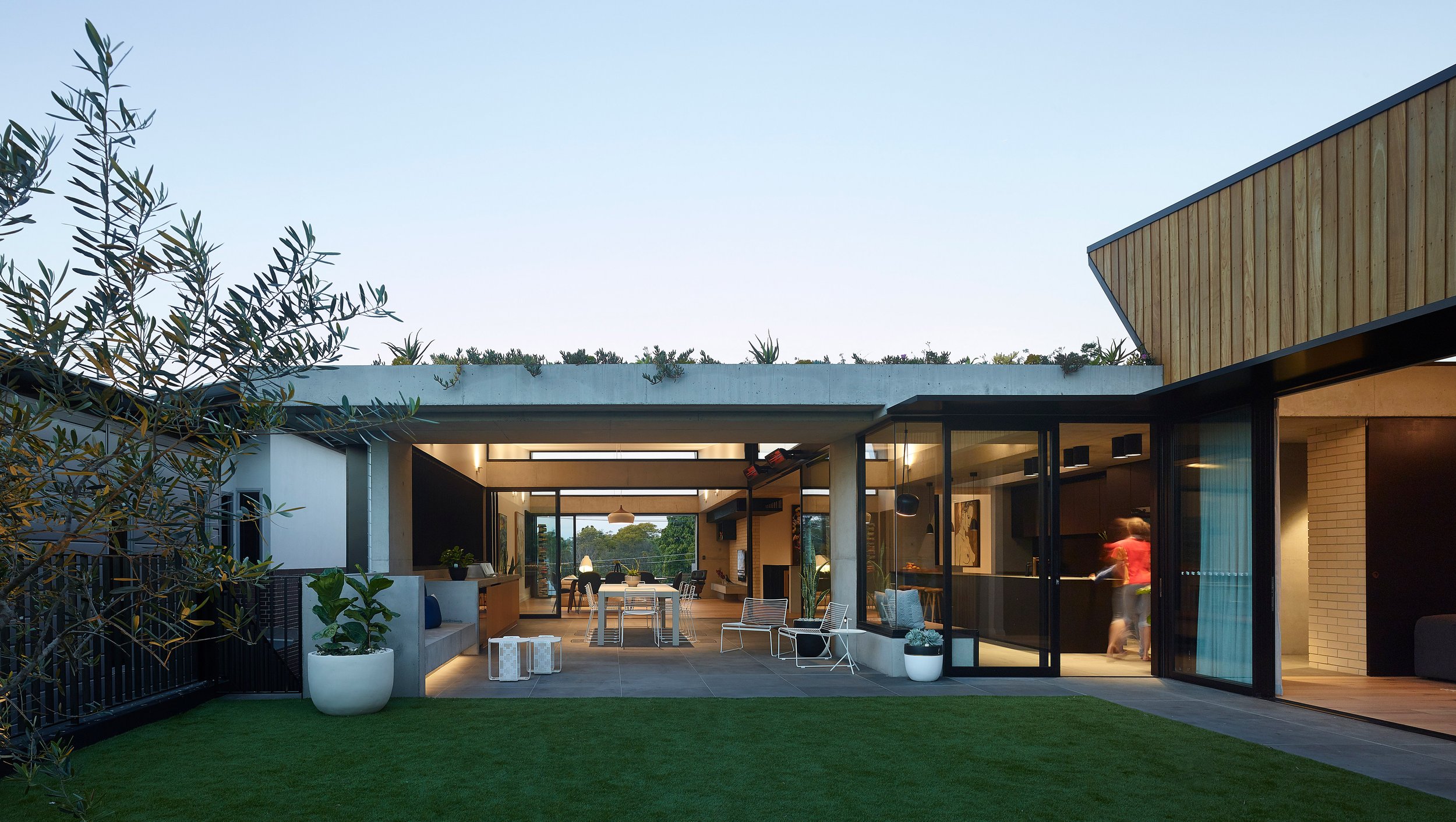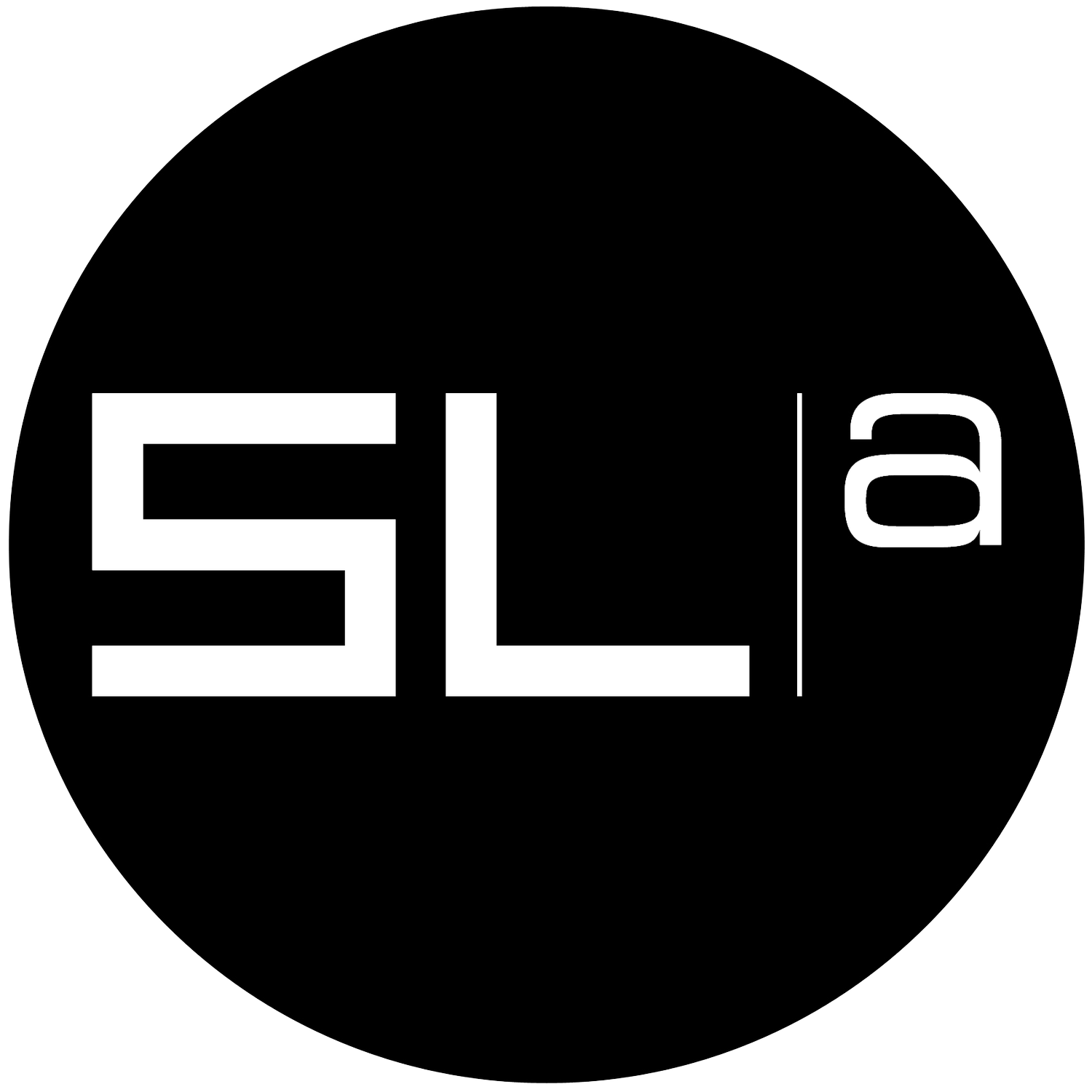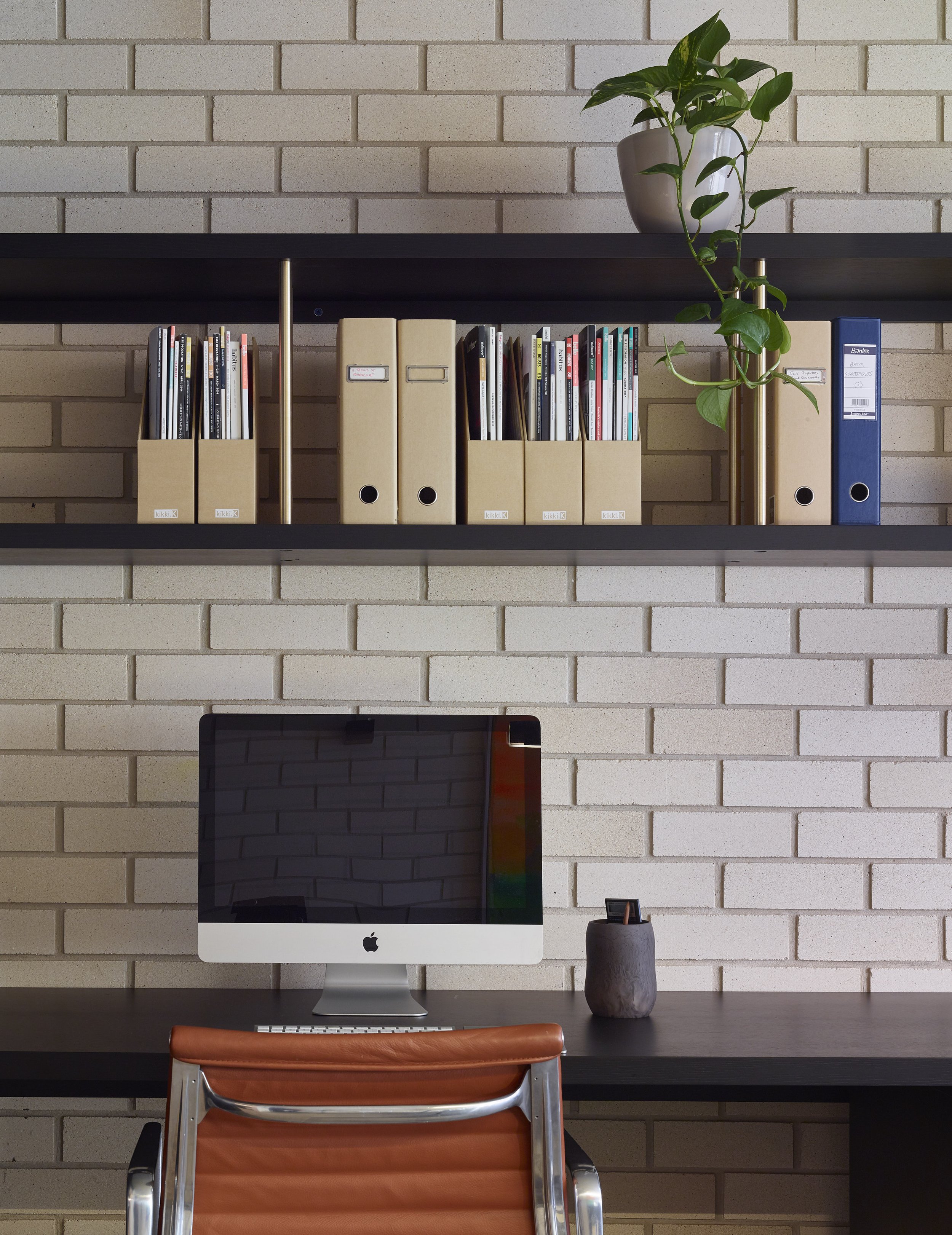
Sorrel Street
2017
Traditional lands of the Turrbal and Jagera people
Sorrel Street is a project that explores the juxtaposition between historical context and contemporary architecture within a broader subtropical paradigm.
Beyond the initial stark contrast that presents between the new and old, a more subtle debate about edges, openings and thresholds is being had. The house seeks to engage with the land at the rear of the site where the natural topography meets the outdoor living areas. Punctuated by a swimming pool that bounds the site to the west, the combined indoor and outdoor living areas form a single level, consolidated space where the practical needs of a young family can poetically be met.
Collaborators
Shaun Lockyer, Carmen Saide, Kevin Li for SLa
Cule Constructions
Scott Burrows Photography




























