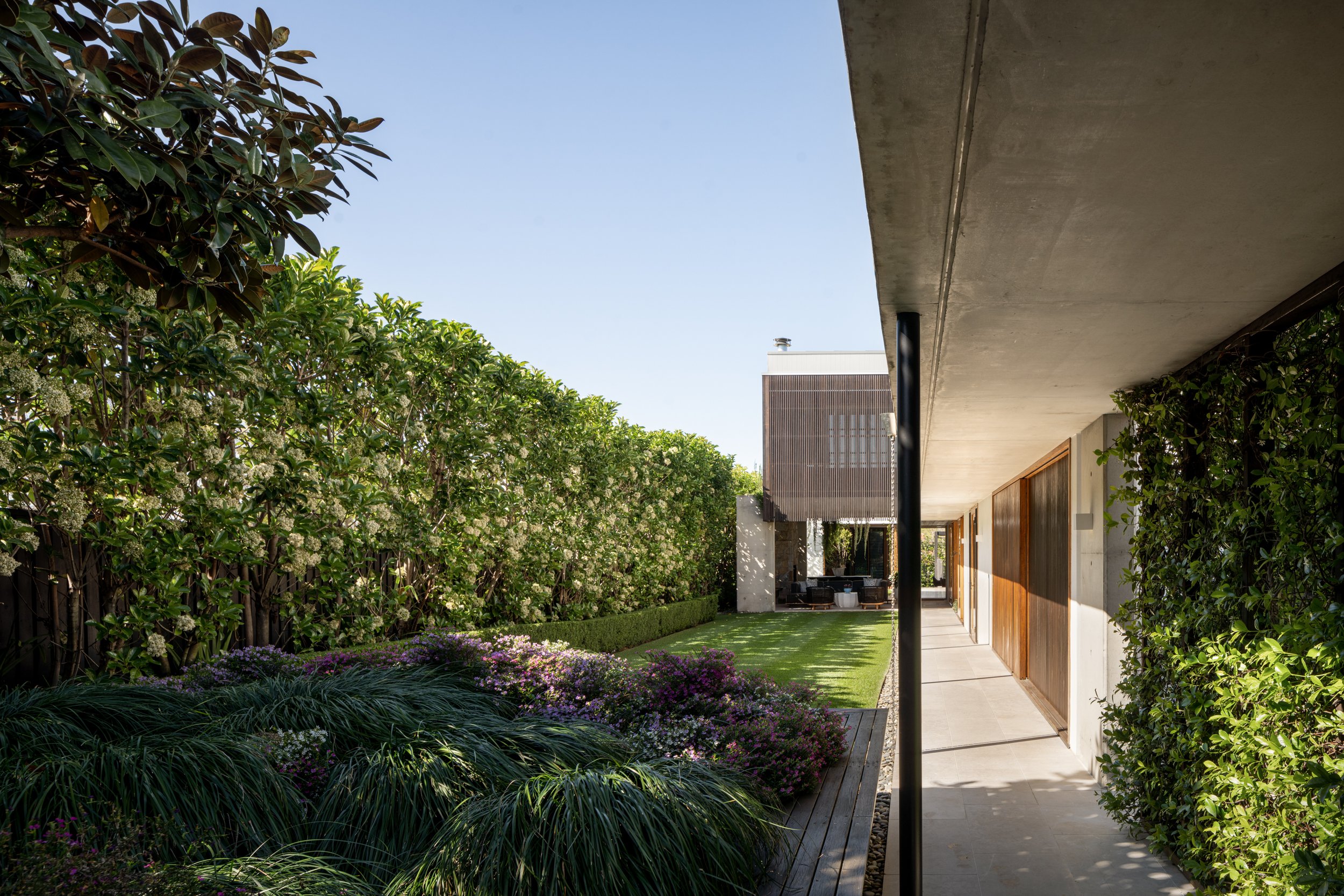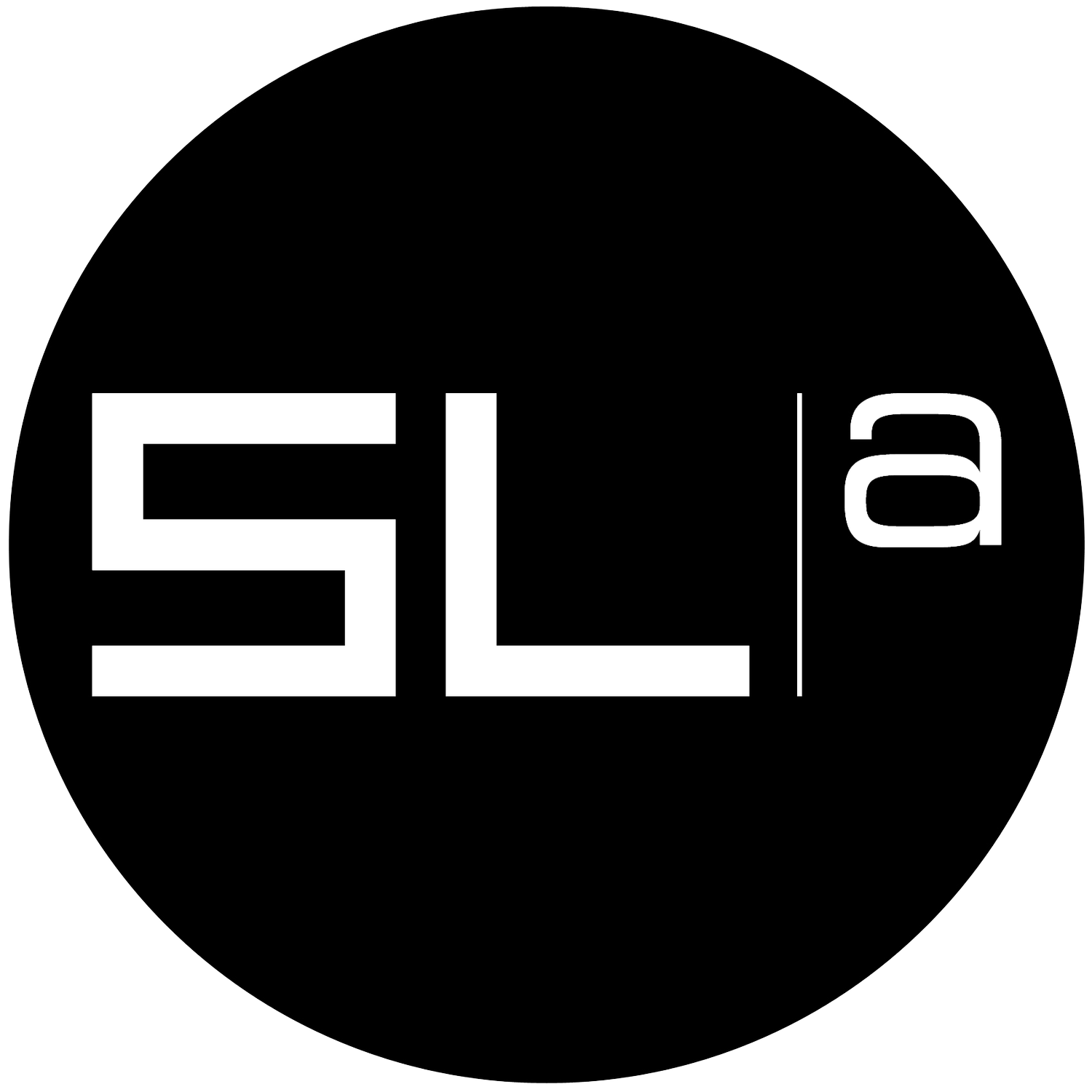
7 Courtyard House
2019
Traditional lands of the Jagera and Turrbal people
The 7 Courtyard House was an idea that emanated from the constraints and opportunities of a very long and narrow block.
The plan form of the house is long and linear with a series of elements that help define a series of domestic scaled ‘courtyards’ that give scale, identity and amenity to the home. The fracturing of the plan creates more external wall area which afford a more direct engagement with the landscape while seamlessly achieving a flow of space (and life) from front to back.
The ‘courtyards’ define entry, car accommodation, lawn, play and landscape and create a sense of space around what is otherwise a relatively narrow home. The architecture is deliberately rational, restrained and tactile. The use of stone, concrete and timber characterise the contemporary form, announced by a long concrete colonnade and punctuated by a large timber screened façade that offers a ‘Japanese lantern’ as a marker to the visitors as they progress into the site.
Shaun Lockyer, Michael Ford, Adam Laming, Lyle Mitrovich, Kevin Li for SLa
M2 Construct
Steven Clegg Design
Langlois Design Interior Décor
Westera Partners
Mitch Kemp Photography
















