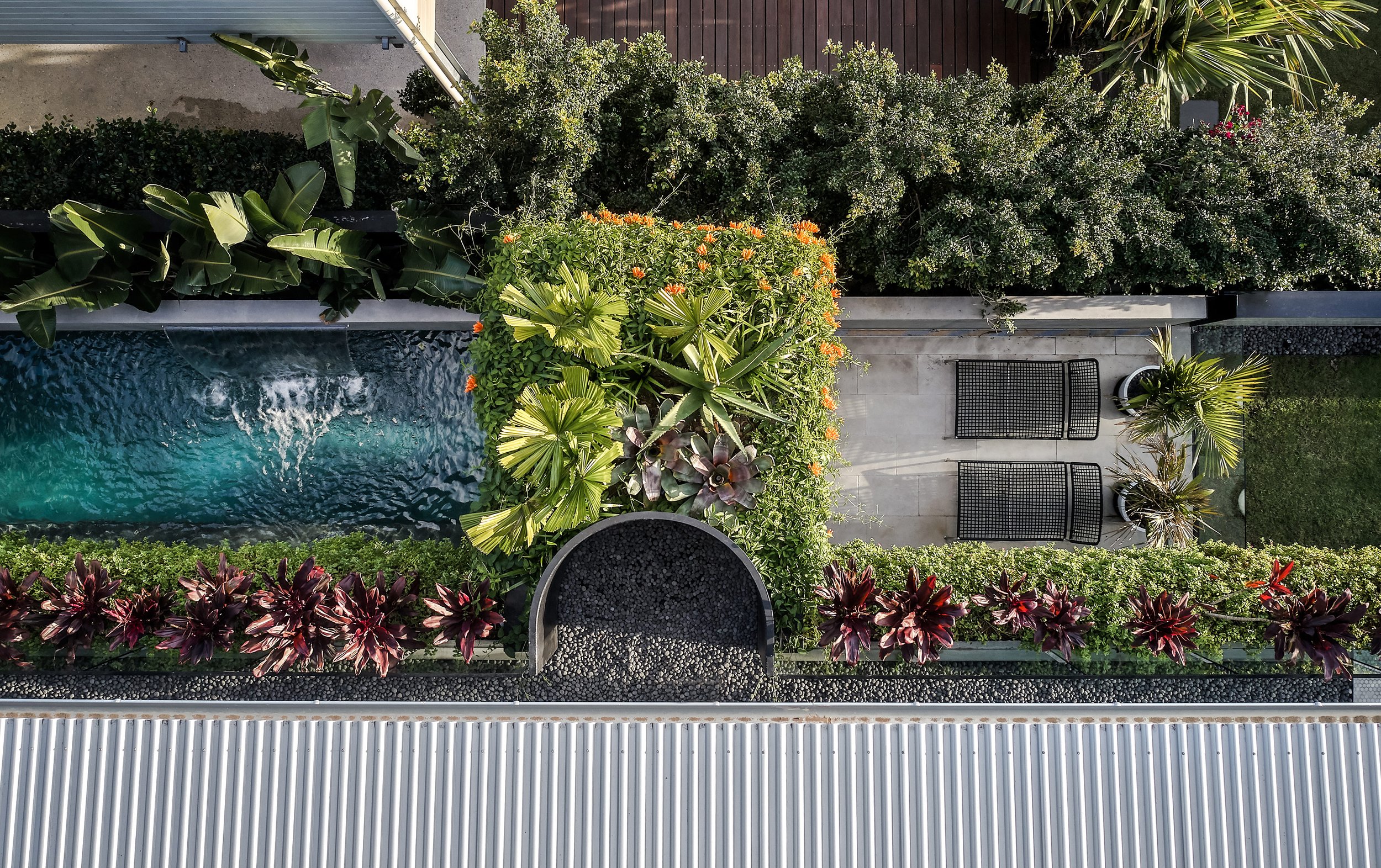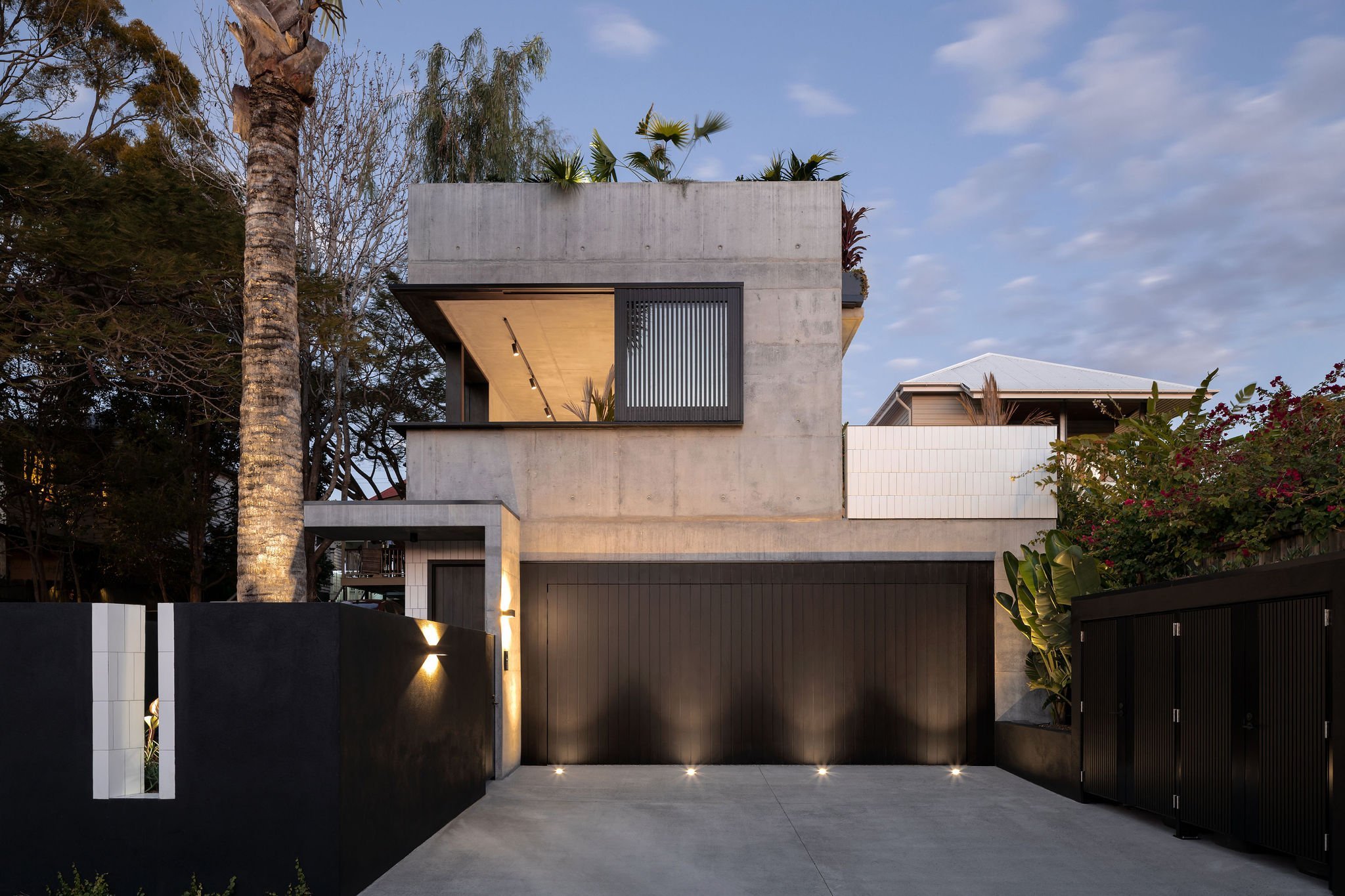
Danny’s House
2020
Traditional lands of the Jagera and Turrbal people
Danny’s House is a refurbishment of a Queenslander in New Farm, Brisbane with a contemporary, predominantly concrete extension to the rear.
The house embodies overtly subtropical themes, with deep overhangs, protected edges and the greening of the roof planes, creating a soft edge to the hard architecture. The house is experienced as two quite distinct personalities which overwhelmingly align with the two street frontages – timber to the front and concrete to the rear.
This has been a truly collaborative project between the builders, sub-contractors, consultant team and client, all rounded off with bespoke landscaping and a fully tailored interior. This project was a joy for all involved and this positive energy is now resonant in the built outcome.
Shaun Lockyer, Laura King and Kevin Li for SLa
Solido Builders
Westera Partners
Martin Brothers Landscaping
Andy Macpherson Photography
Film by Content Lion


















