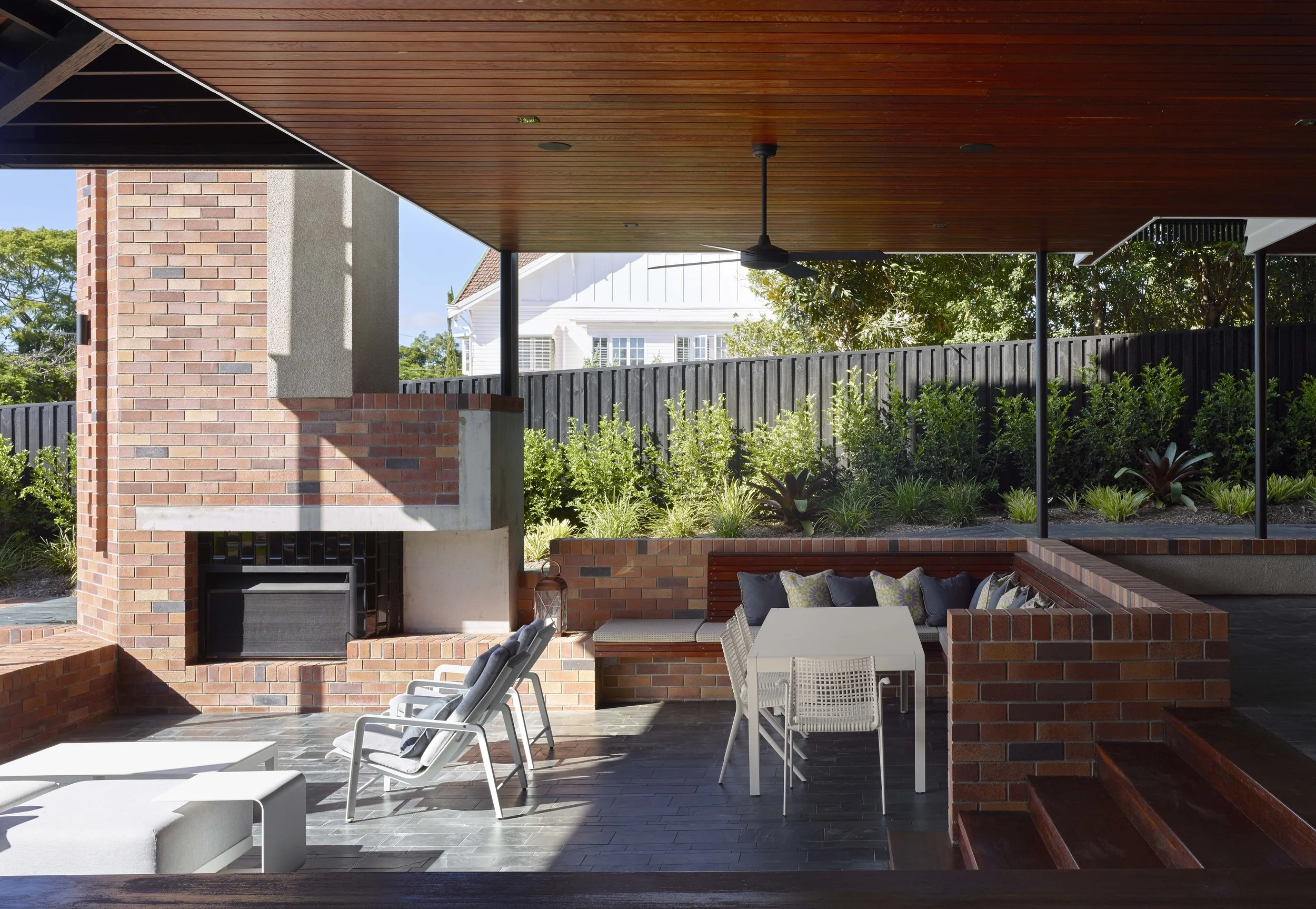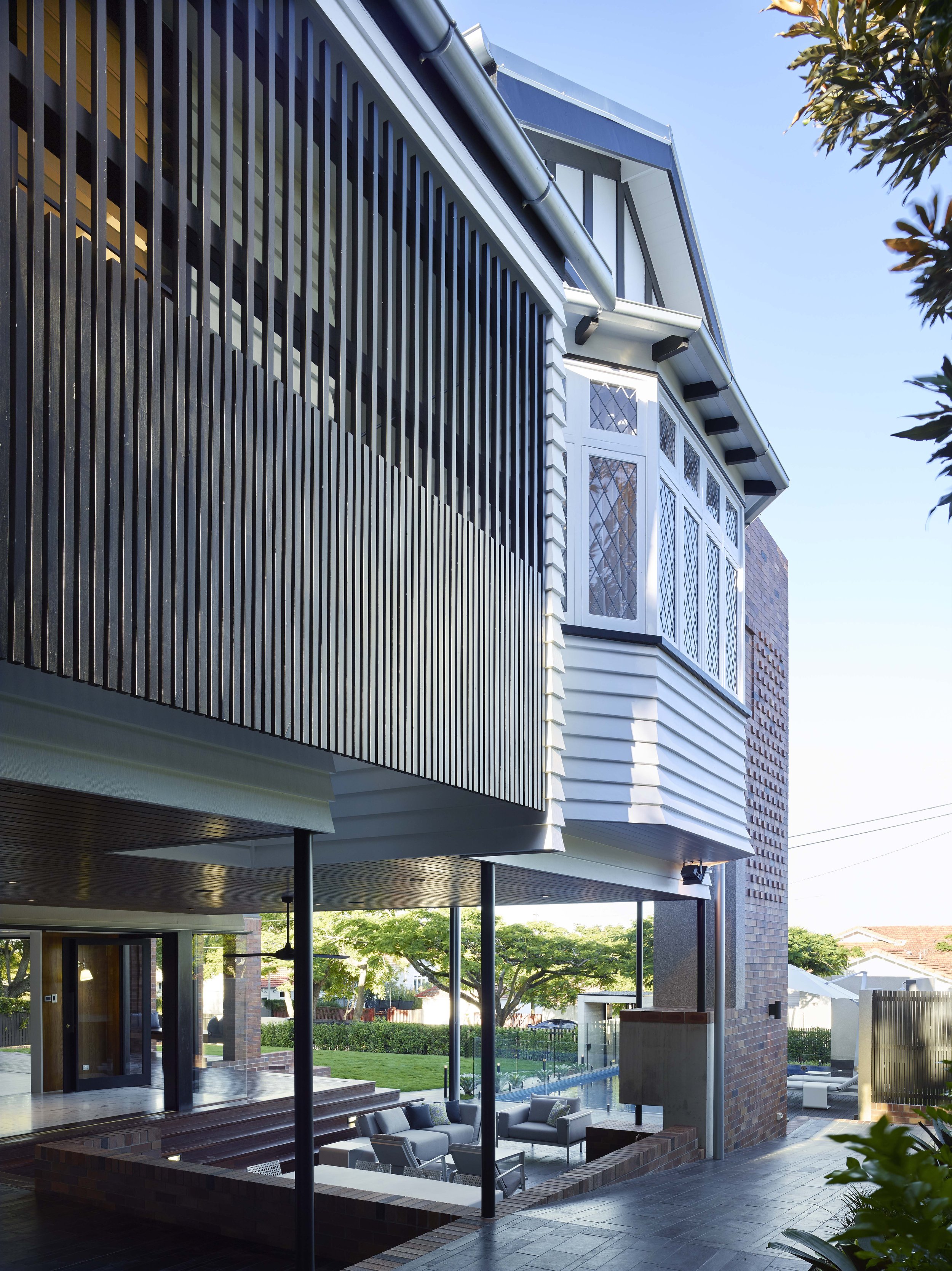
Monaise
2016
Traditional lands of the Turrbal and Jagera people
Monaise is a pre-war house of varying vernacular styles including Queenslander, Colonial and even elements of Tudor. Notwithstanding the mix of character, there is an essence about the house that is very special and one of substance and authenticity.
Adding to the mix of histories, the post-war work in the 60s introduced a very elegant language of brickwork that formed the catalyst for the renovation and extension. The chimney, garden walls and built-in seats all celebrate the craft of bricklaying and add a sense of gravity to the otherwise lightweight home.
A strategic manipulation of the ground plane has also allowed us to connect the house more directly to the garden reinforcing the landscape as a priority. A rich and theatrical interior design references and celebrates the Tudor architecture, while the incorporation of significant skylights allows the previously dark spaces to be flooding in light.
CGH Constructions
Westera Partners
Scott Burrows Photography















