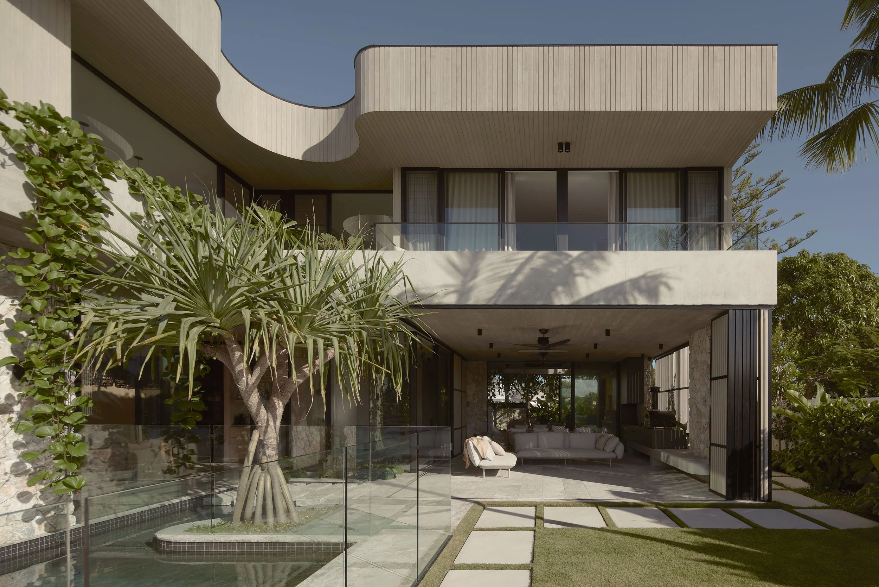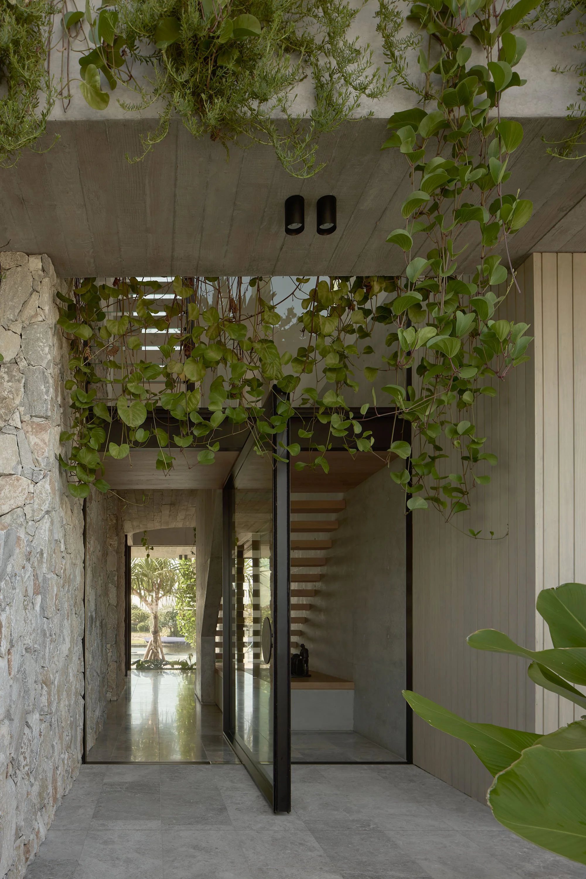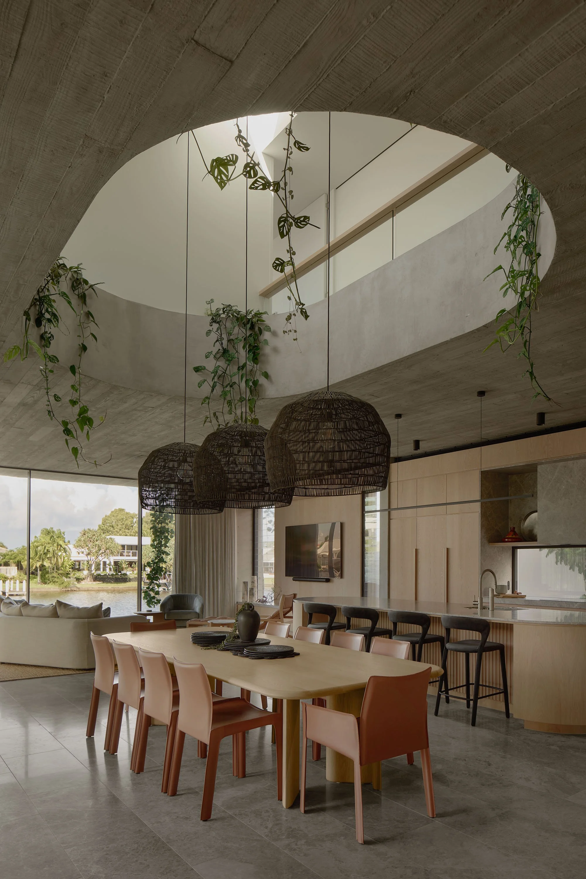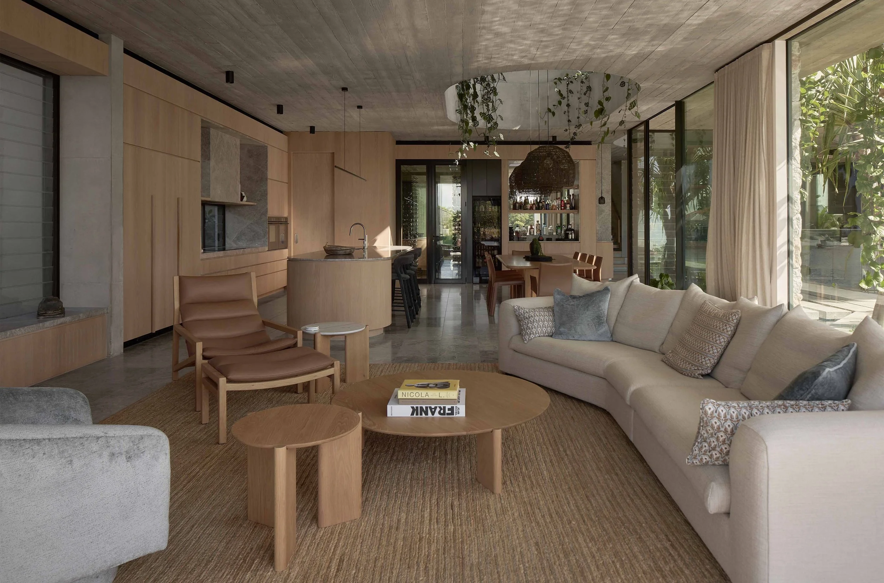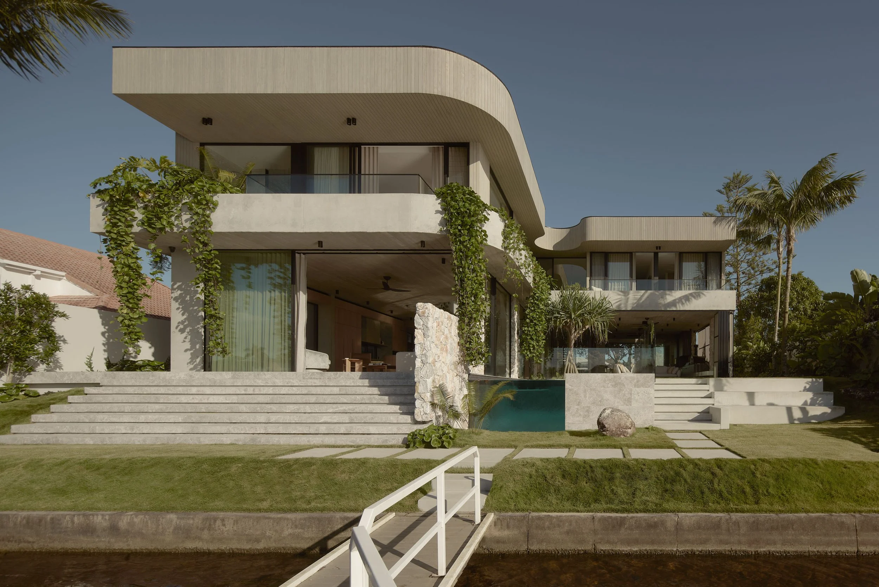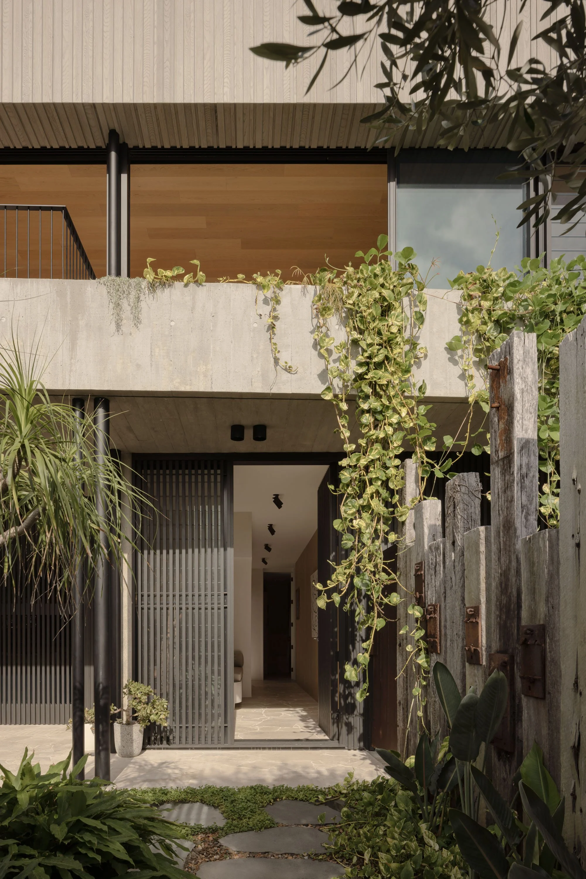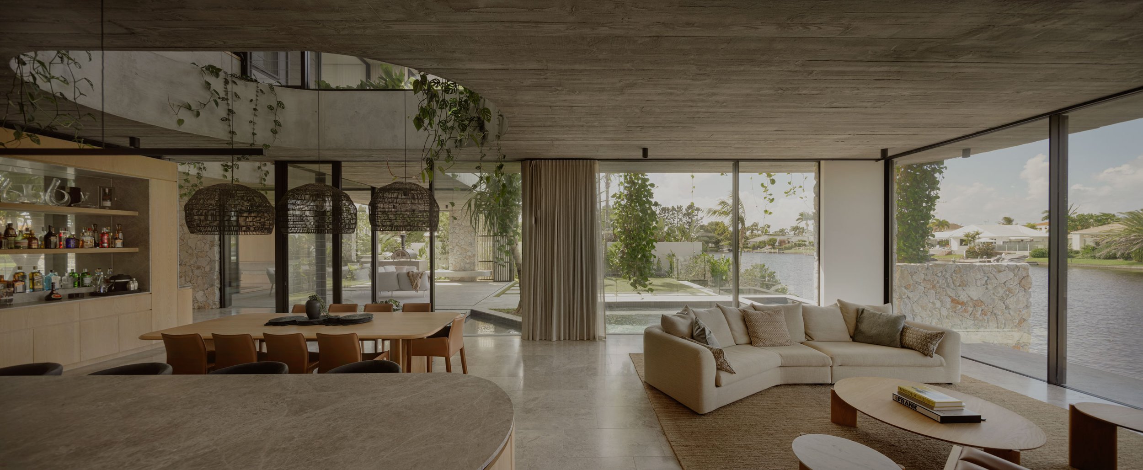
Shorehaven
2024
Traditional lands of the Kabi Kabi people
Shorehaven is one of the first redevelopments within the Noosa Waters precinct; an enviable waterfront location with direct access to the Noosa River and beyond. The house exemplifies the best of sub-tropical living with wide, protected openings that seamlessly connect indoor and outdoor spaces.
The architecture builds on our broader body of work, with refined concrete detailing anchoring the design. A base clad in blonde stone grounds the home, while the upper level, entirely wrapped in greying timber, draws from the coastal character in a contemporary, enduring way.
Landscape is central to the experience of this home, shaping not only the ground plane but also the façades, where a lush, organic veil softens the intensity of the tropical sun. A quiet, restrained, and timeless material palette runs throughout, allowing the landscape, art, and river views to take centre stage.
A playful curving timber screen and a sculptural pool window animate the water’s edge, offering a welcoming entry after a day out on the boat.
Shaun Lockyer, Justin Boland + Kevin Li for SLa
Chris Smith Constructions
Conlon Group
CLO Studios
Brock Beazley Photography

