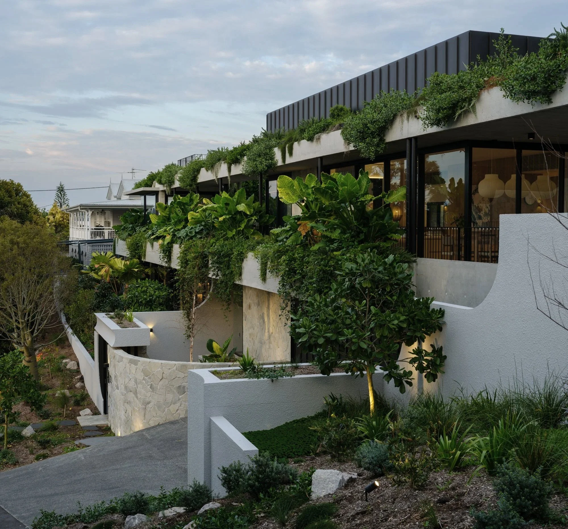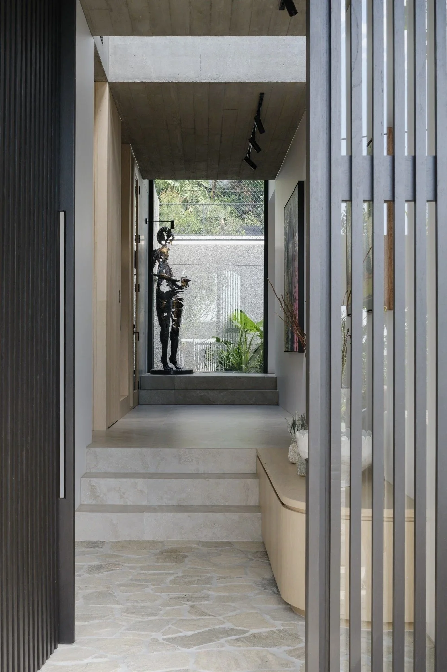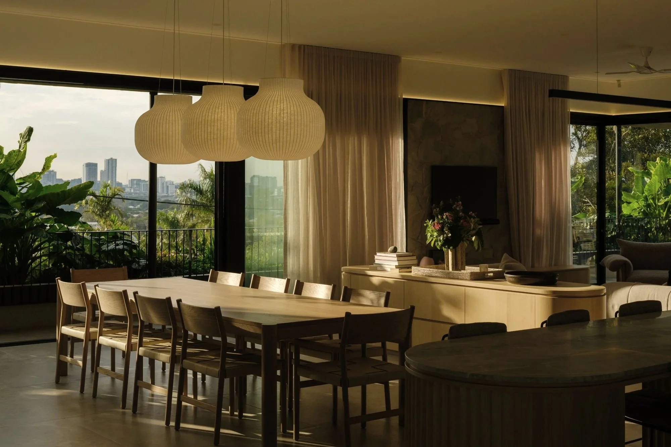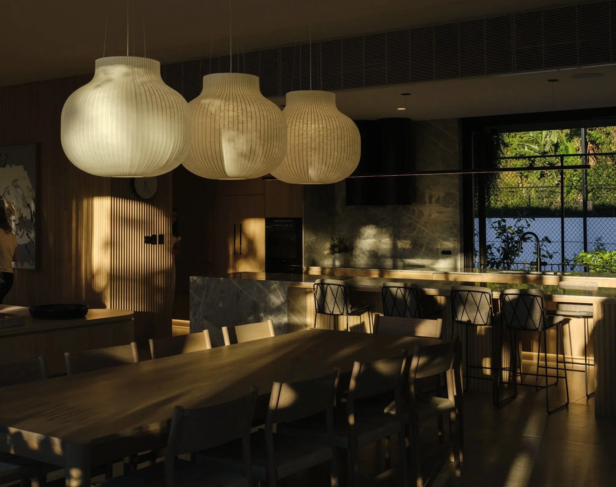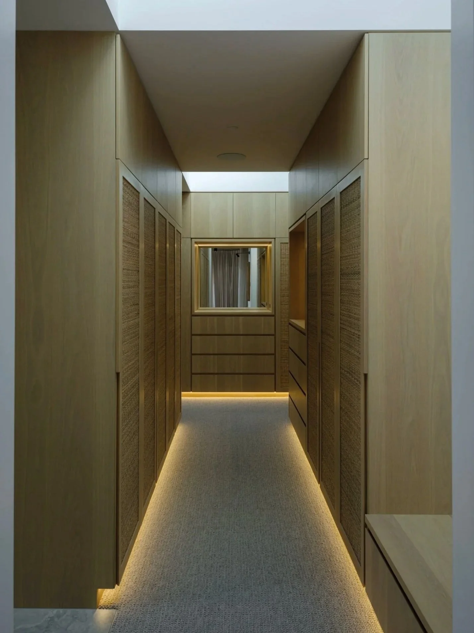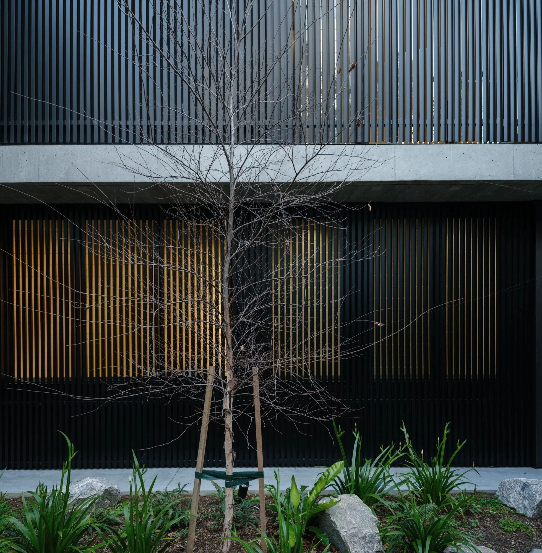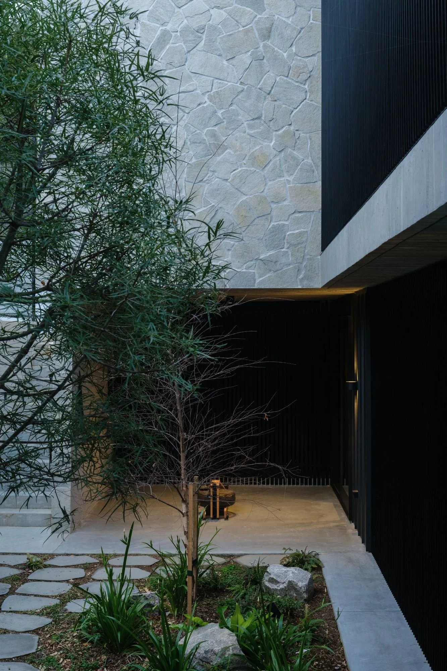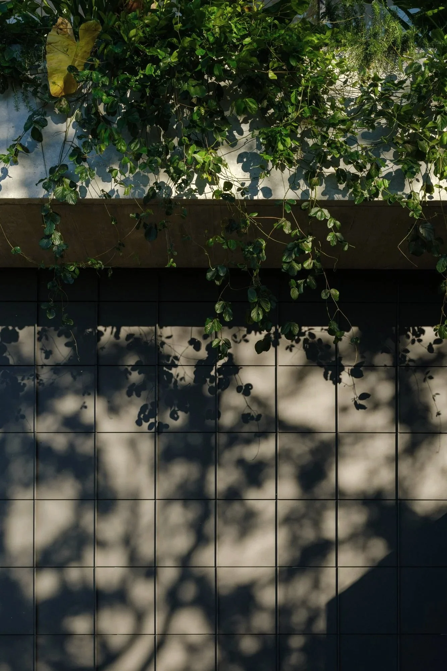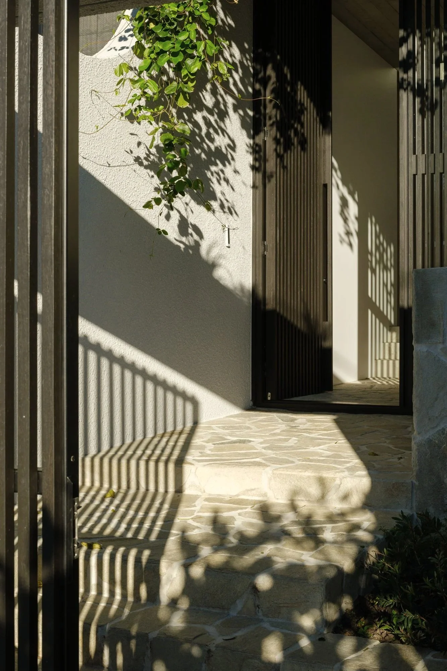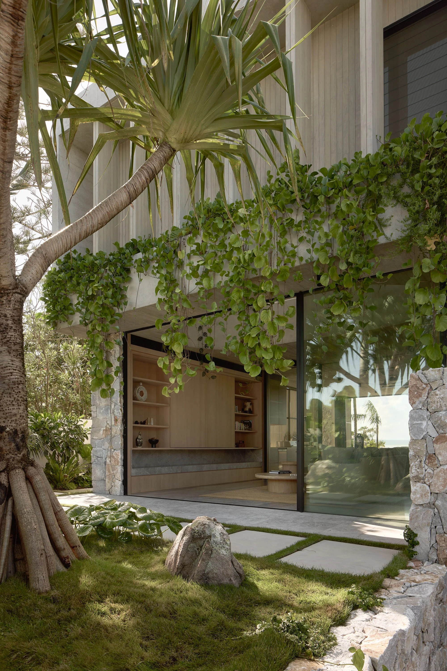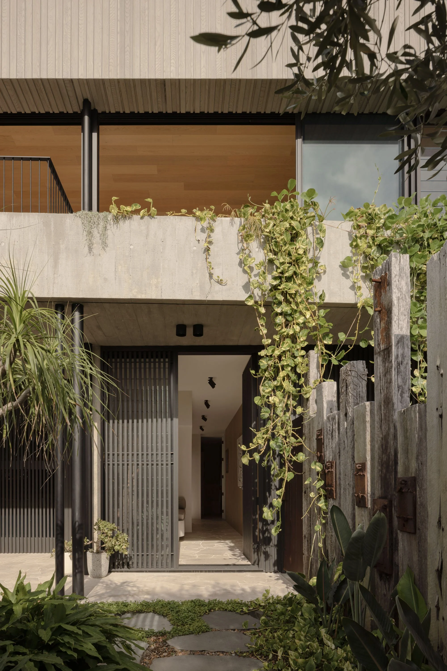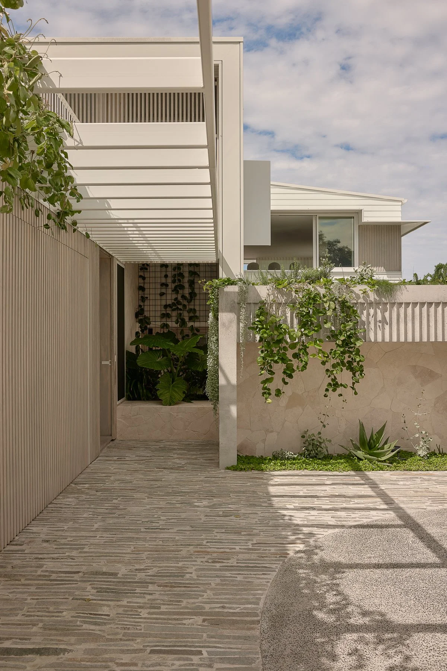
Prospect
2025
Traditional lands of the Turrbal people
Prospect is an inner-city sanctuary - a heavily landscaped retreat for a growing family. Built across three amalgamated sites, the home enjoys a rare generosity of open space, affording a tennis court, a flat landscaped garden, and city views all at once. Freed from the constraints of traditional character housing, the design embraces the subtropical themes that define our practice’s philosophy.
A planter edge along the street, complemented by a wide council verge as a “borrowed landscape,” forms a natural veil to the otherwise transparent upper floor plate. The living areas on this level enjoy elevated views to the east, while the ground floor connects westward to the garden, pool, and tennis court. Beneath, a lower ground level accommodates the garage, service areas, and children’s living and sleeping spaces, carefully cut into the site.
From the street, the home appears larger than it is, a product of its narrow north–south plan, designed to frame the western garden and create a natural courtyard amphitheatre at the heart of the site.
True to form, the material palette is natural, understated, and tactile. Generous use of crazy paving across external walls and floors reinforces the home’s intent to integrate with, rather than dominate, the landscape. As with much of our work, we want the landscape to define the architecture, not the other way around.
Great homes are born from the relationships they nurture: functional, timeless, and quietly poetic spaces that elevate everyday moments. A wonderful client, a skilled builder, and a dedicated team made both the project and the process a joy. With time, this home will only grow richer and more beautiful.
Shaun Lockyer, Antonio Cappiello, Isabel Jest + Kevin Li for SLa
Muller Constructions
Westera Partners
GreenCare Project
Simon Devitt Photography

