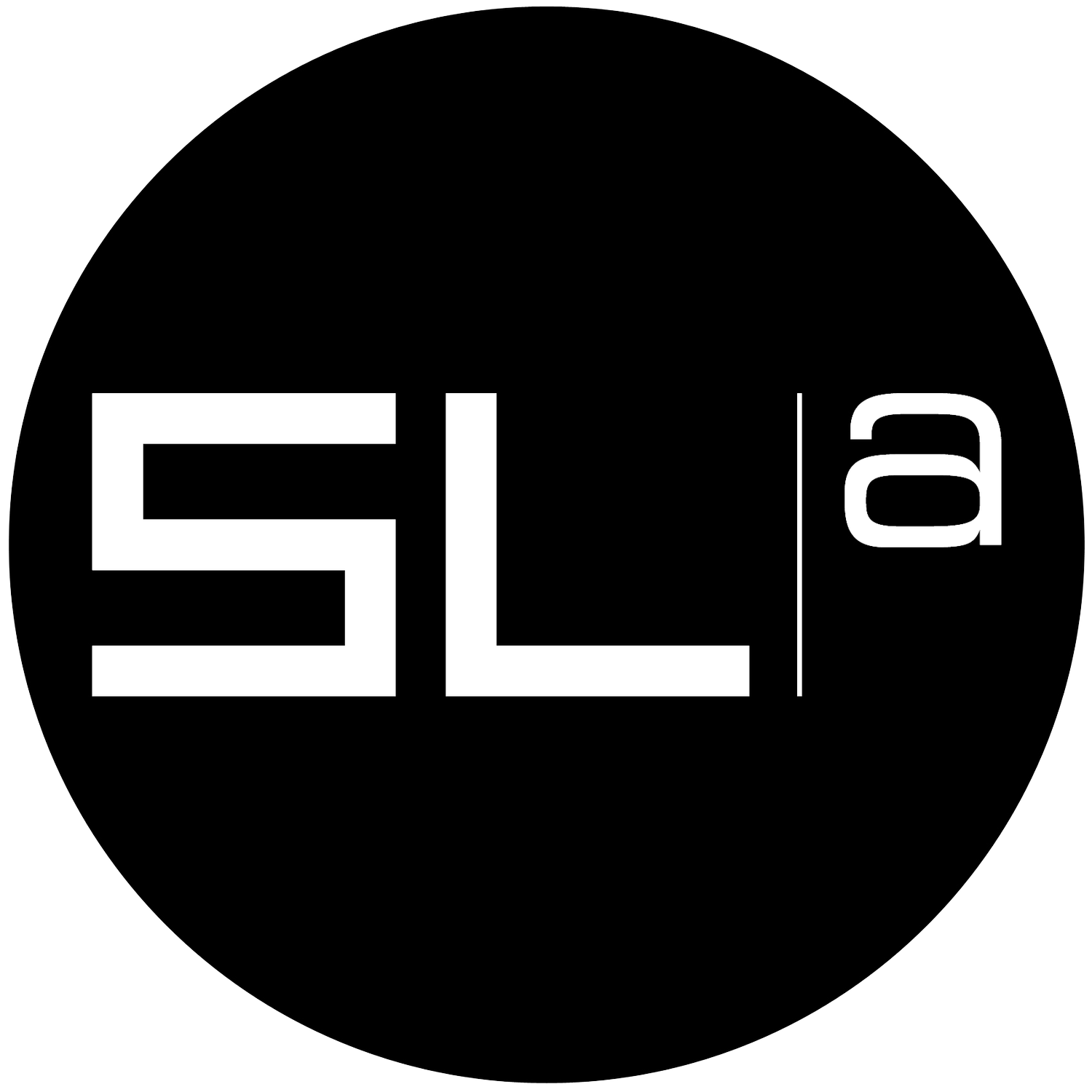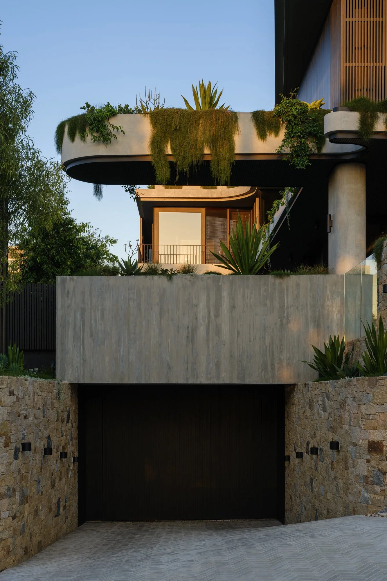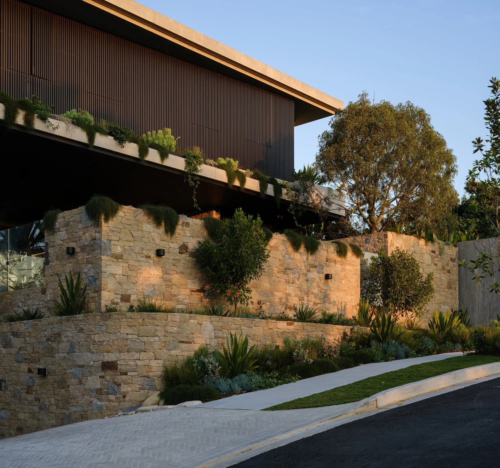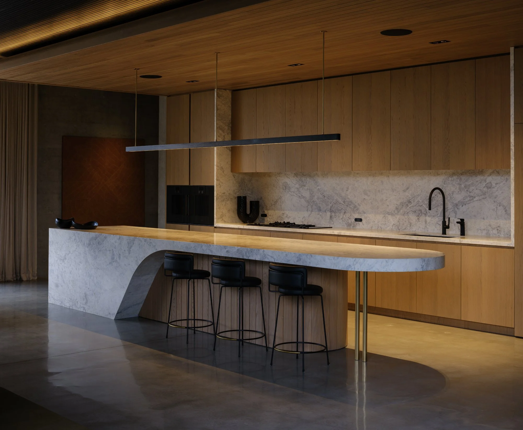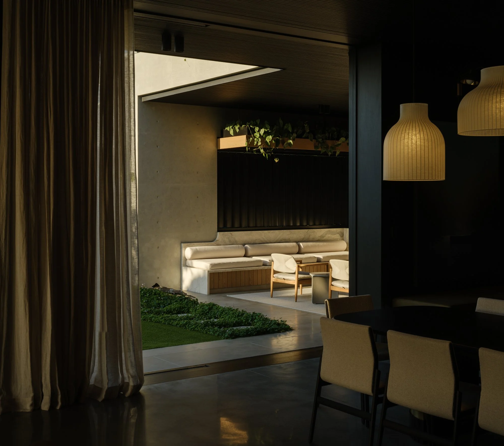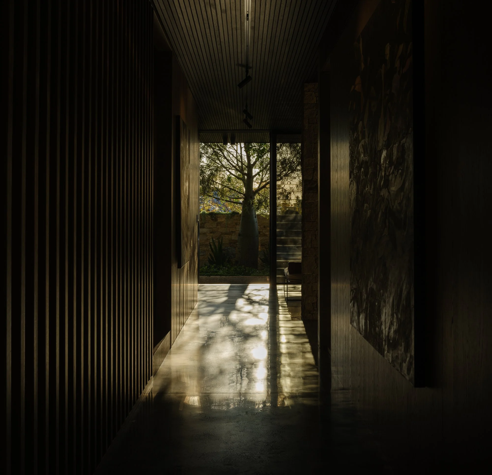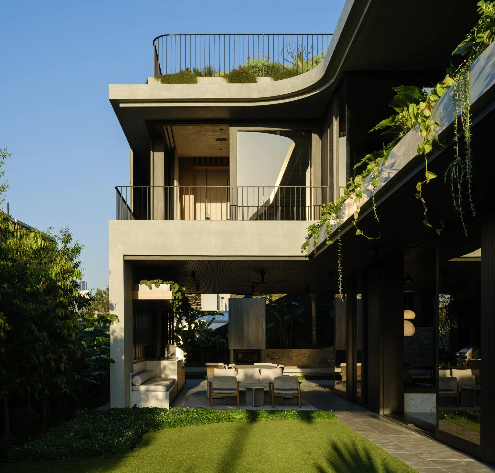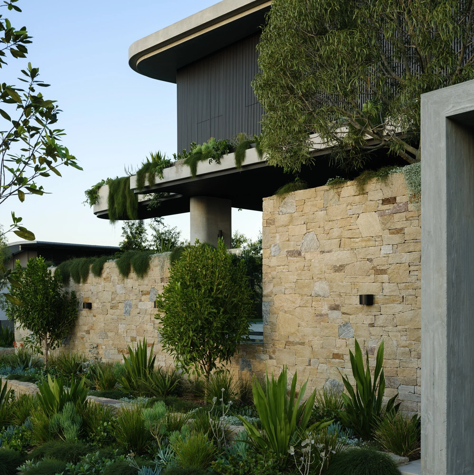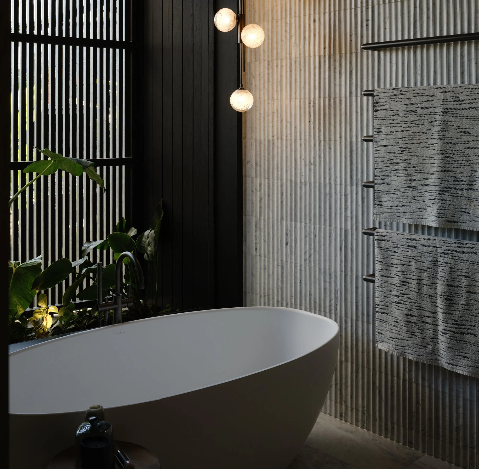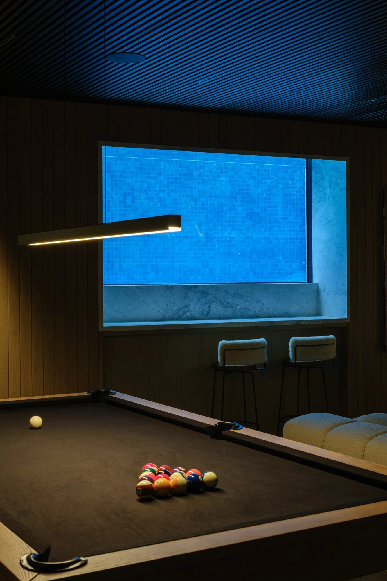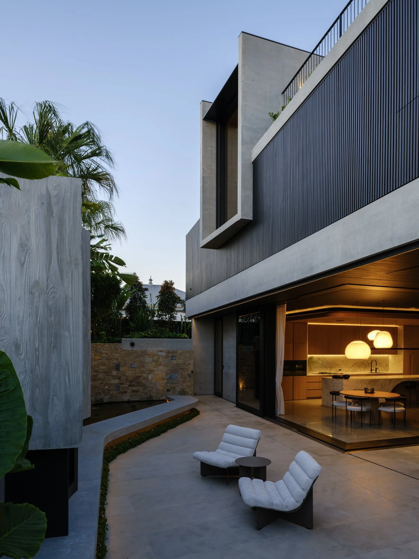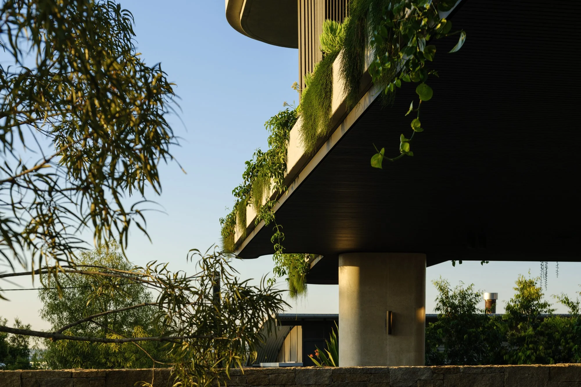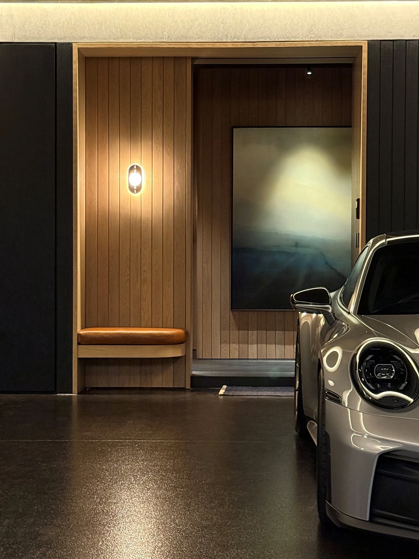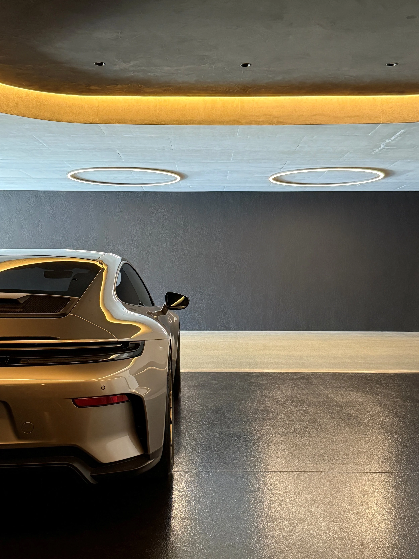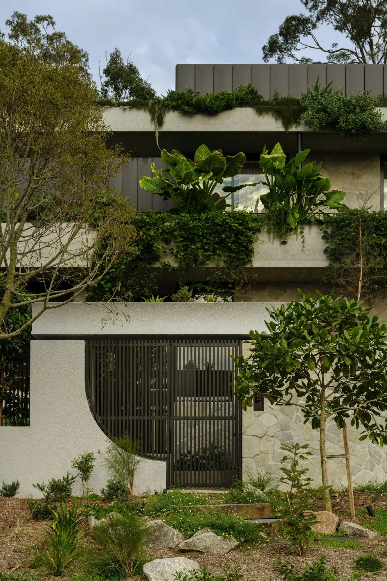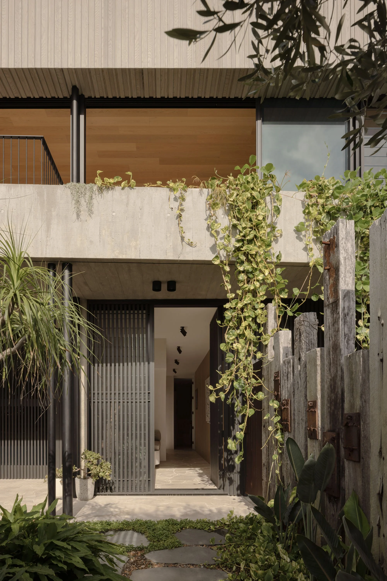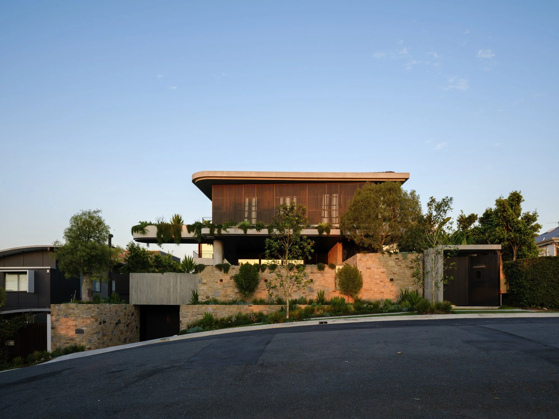
Mole Street
2025
Traditional lands of the Turrbal people
This home represents the culmination of decades of design dialogue and a deeply engaged client with a shared commitment to finesse and craftsmanship at every scale. It continues our practice’s enduring exploration of concrete, timber, and stone; materials that are here refined to a level of detail rarely possible.
A relentless pursuit of material expression, fine-grain detailing, and the seamless integration of landscape, lighting, interiors, and art has shaped the result. The outcome is a home that embodies both luxury and sanctuary, with an atmosphere defined by layered textures, landscape, and light.
Spaces often considered utilitarian are elevated and celebrated: the garage becomes a showroom, the garden a resort, the laundry a gallery. Light animates the home, filtering through carefully placed openings and reflective surfaces to create moments that feel both intentional and spontaneous. A restrained material palette is anchored by blackened timber, framing views to the landscape beyond.
At its heart, this is a family home, one with ambition and grace. The collaboration between architect, client, and builder lies at the core of its success, transforming the near-impossible into reality. This project stands as a testament to what can be achieved when passion, commitment, and collaboration align; a reflection of the very best of what we strive to create.
Shaun Lockyer, Adam Scott + Kevin Li for SLa
Mosaic Property Group
Sublime Projects
Westera Partners
GreenCare Project
Decor by Client + Trestle Studio
Simon Devitt Photography
